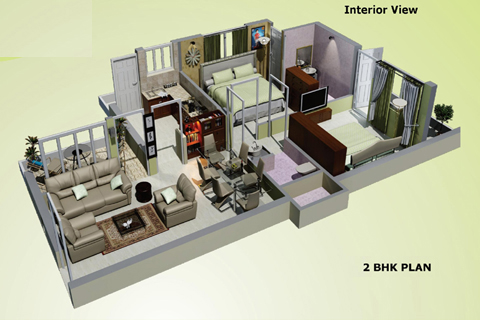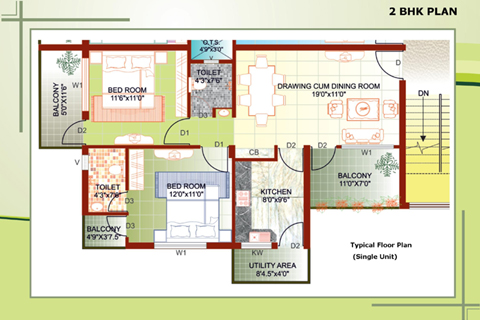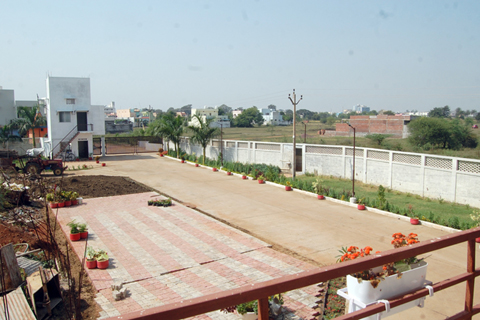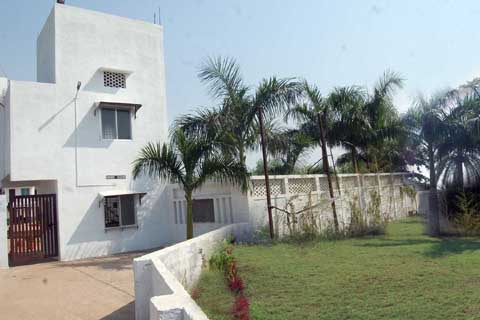About Project
Building Specifications
 RCC framed structure
RCC framed structure Good quality flush door
Good quality flush door  Sliding aluminium window covered with steel grill
Sliding aluminium window covered with steel grill PVC shutters for all the toilets
PVC shutters for all the toilets Vitrified tiles all over except balcony and washing area
Vitrified tiles all over except balcony and washing area Ceramic tiles in toilet and bath up to 7 ft. height
Ceramic tiles in toilet and bath up to 7 ft. height Sanitary fittings of repeated make in all toilets
Sanitary fittings of repeated make in all toilets-
 Internal walls will be in oil based distemper on pop base
Internal walls will be in oil based distemper on pop base  Cement plastering and putting finishing on internal walls and premium weather coat on external walls
Cement plastering and putting finishing on internal walls and premium weather coat on external walls Kitchen platform Shelby in granite and glazed tiles upto 2' height above platform & SS
Kitchen platform Shelby in granite and glazed tiles upto 2' height above platform & SS
 Concealed wiring ISI mark with separate metres for each unit, Powerpoint for ac in master bedroom, Cooler point in Room, hall and other points for equipments like washing machine refrigerator geyser point required shall be provided
Concealed wiring ISI mark with separate metres for each unit, Powerpoint for ac in master bedroom, Cooler point in Room, hall and other points for equipments like washing machine refrigerator geyser point required shall be provided Generator for common area like lift, staircase, open passage and garden etc.
Generator for common area like lift, staircase, open passage and garden etc. Concealed copper wiring with standard ISI make
Concealed copper wiring with standard ISI make Power points for Aqua guard mixer / Microwave in exhaust fan
Power points for Aqua guard mixer / Microwave in exhaust fan Parking Area in Ground floor
Parking Area in Ground floor Fixed Car parking on ownership basis.
Fixed Car parking on ownership basis. Lush green landscape Garden for common use
Lush green landscape Garden for common use Lifts with power backup
Lifts with power backup We provide Rainwater Harvesting in every home construction.
We provide Rainwater Harvesting in every home construction.








